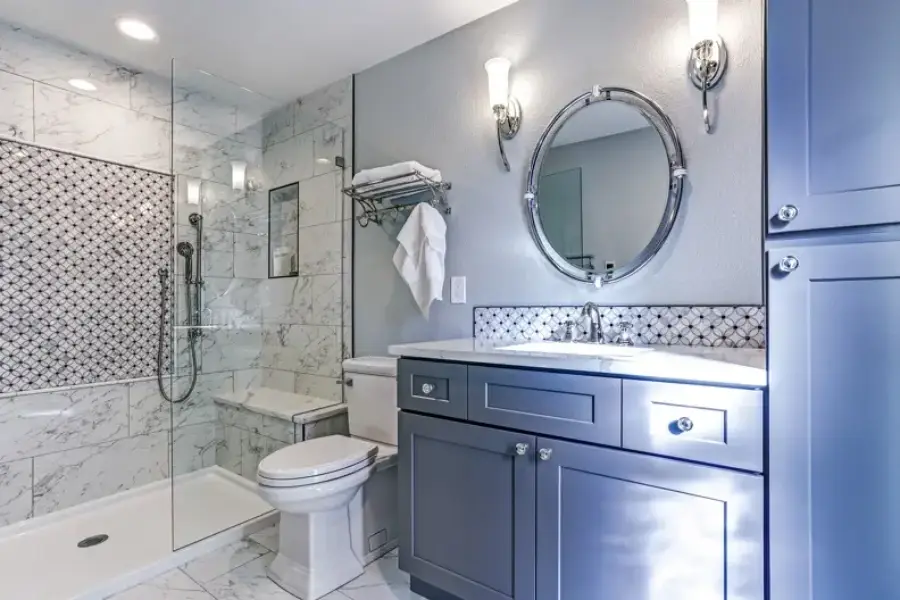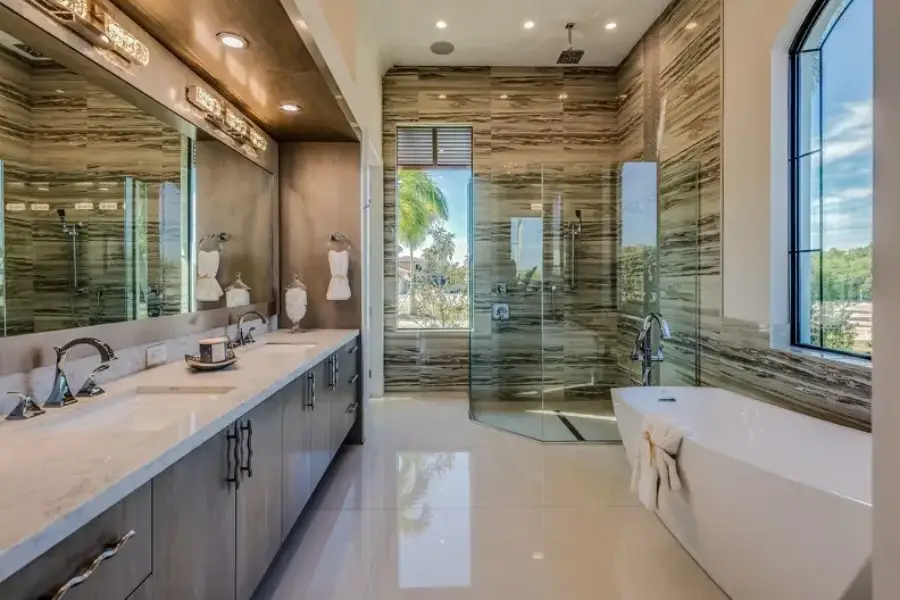Maximizing Efficiency in Limited Bathroom Areas
Remodeling a small bathroom can be a challenging task. However, the right approach can transform even the tiniest space into a functional and stylish area. Small bathrooms require careful planning and execution to make the most of every inch. This guide explores various strategies that remodelers use to optimize space in small bathrooms, offering practical solutions and tips for effective design and storage.

Understanding Space Limitations
Small bathrooms present a unique set of challenges due to their limited space. Remodelers must carefully consider layout, storage options, and the choice of fixtures. Prioritizing space-saving solutions is key. By strategically placing elements like sinks, toilets, and showers, it’s possible to create a bathroom that feels open and uncluttered.
The Role of Innovative Design
Incorporating innovative design elements is crucial in maximizing small bathroom spaces. Remodelers often use compact fixtures and creative storage solutions. For example, wall-mounted sinks and toilets can free up floor space, making the room appear larger. In addition, open shelving can replace bulky cabinets for efficient storage.

Effective Use of Mirrors and Lighting
Mirrors and lighting can significantly impact the perception of space in small bathrooms. Large mirrors reflect light and create an illusion of depth, while well-placed lighting enhances this effect. Remodelers know that strategic placement of these elements can make a room feel more expansive.
Incorporating Multi-Functional Elements
To maximize efficiency, remodelers often incorporate multi-functional elements into their designs. A medicine cabinet mirror or a vanity with built-in storage can serve dual purposes, freeing up valuable space. These solutions are essential aspects of bathroom remodeling.
Choosing the Right Color Palette
The color palette plays a vital role in how a bathroom feels. Lighter colors can make a room appear larger and more inviting. Remodelers use soft whites, pastels, and light grays to open up the space visually. A cohesive color scheme across walls, tiles, and accessories ensures a harmonious look.
Simplifying Bathroom Layouts
A simplified layout enhances functionality in small bathrooms. By reducing unnecessary elements and choosing sleek designs, remodelers create an efficient flow within the space. It’s crucial to balance aesthetics with practicality for successful outcomes. This is where expert bathroom remodeling makes a significant difference.
Cost Implications and Budgeting
While optimizing small bathroom spaces, it’s important to consider cost implications. Quality materials and fixtures may have a higher upfront cost but offer better durability and aesthetics. Homeowners should budget according to their priorities, focusing on areas that deliver the most value.
Taking Action With Professional Help
Working with professional remodelers ensures a successful transformation of your small bathroom. Their expertise maximizes space while maintaining quality and style. When you’re ready to upgrade your bathroom, contact Zarate Construction & Remodeling LLC at (903) 226-2350. Based in Tyler, TX, we specialize in creating beautiful and functional spaces for every home.
